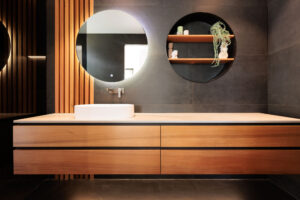
Client Brief
Situated on a rural allotment and orientated with magnificent water views to the north, an existing 1980’s home occupied the lot. This location provided an opportunistic envelope to demolish the existing and design a new residence maximising free passive solar gain deep into the building via varied high light glazing. The client’s brief was for a modern, contemporary single storey unique home with a “wow factor” to suit the site and meet the needs of an adolescent family. Priorities included a grand entry, large, open centralised living and functional spaces including a wood flame fire and large sewing/storage room. Equally important were river views from the kitchen, a butler’s pantry, and garage access in close proximity to the butler’s kitchen. An alfresco area, spa pool with sheltered external living spaces and connecting fire pit were also pivotal priorities.
Architect/Designer
Clever DesignStructural Engineer
Saltmarsh & EscobarAccolades







Key features
- Concrete Entry bridge spans a 7.8m freshwater pond.
- Intimate Entry with stonework columns, large solid Western Red Cedar timber feature beams, Corten lined planter boxes, large Corten panel pivot door.
- In-situ, off-form, white concrete walls and features, with some walls as high as 4.2m.
- Expansive northerly glass facades rebated and housed into their surrounding finishes & linings.
- Switchable Glass wall in the main bathroom.
- Custom 3.5 x 3.2m skylight in the Alfresco.
- Alucobond parapet cladding machined and installed to wrap around both the top & bottom plates in a single panel.
- Western Red Cedar vertical timber batten cladding with concealed fixings to the Garage exterior walls and Flush Finish Garage Tilt Door.
- Extensive and meticulously laid stonework features throughout the house.
- Custom timber & glass doors, and Zero Clearance cavity slider units with soft close hardware throughout.
- Square set plaster throughout, intricate intersecting details, level 5 ceiling recesses and precision alignment with adjacent finishes.
- Western Red Cedar features such as solid large member feature beams, spaced batten style cladding & lining, ceiling, soffit & wall linings, privacy screens / partitions and joinery features.
- Intricate joinery design and premium material selections.
- Commercial grade integrated heat pump recirculating hot water system, hydronic in-slab heating, ducted air conditioning and ventilation system. Custom supply air registers discretely located within ceiling recesses, joinery kicker recesses and set-in slimline linear grills.
- Unique and oversized Living Room wood heater housed within a stonework surround, on a raised in-situ concrete hearth. The glass door of the fireplace can be retracted for use as an ‘open’ fire. Master Bedroom features a side-by-side ethanol feature fire, located under a stone lined bulkhead.
- Wastewater & stormwater management systems utilised for site irrigation.
- All lighting can be controlled wirelessly and remotely through the Smart Lighting system.
- Audio visual system servicing all Bedrooms, Living, Alfresco and the Media Room.
- Fully automated blinds throughout, housed within ceiling recesses for hidden storage when not in use.
- A unique spa and complex mechanical lid system located in-ground within the Alfresco Patio area. With the lid closed, the Patio appears consistent with the surrounding finish, trafficable to the homeowners as a thoroughfare or extension of the Alfresco or Living Space. At the press of a button, the lid retracts, revealing the Spa beneath. Partnered with the motorised retractable shade / privacy screen on the north, the Spa can be used all year round.
- In-situ, off-form, white concrete Fire Pit & seating area with a frameless glass surround / wind break.
- In-situ, off-form, white concrete planter boxes and Corten steel garden edging.
- BIM technology utilised throughout the design and building phases maximised project understanding and engagement for all parties.






































